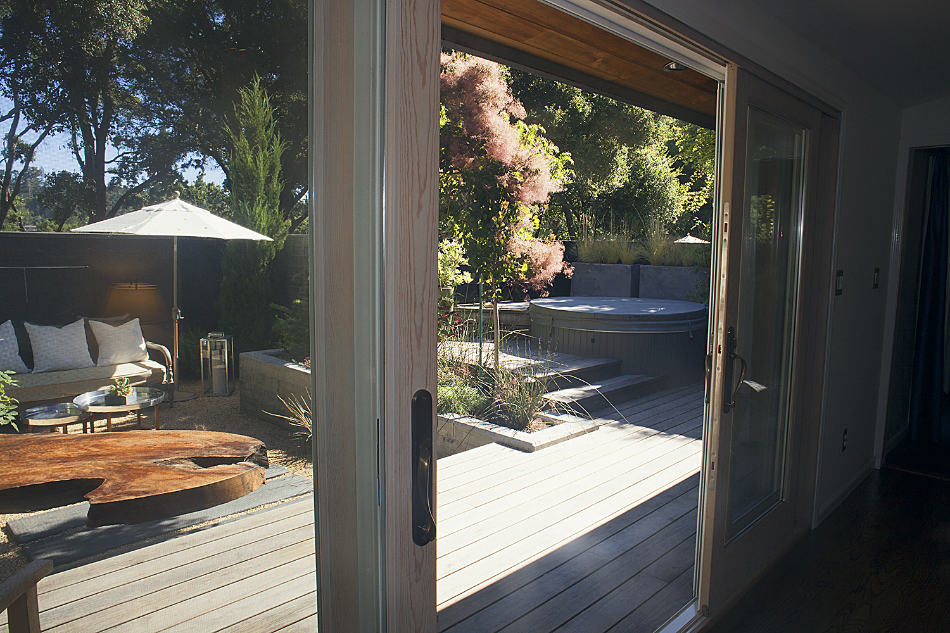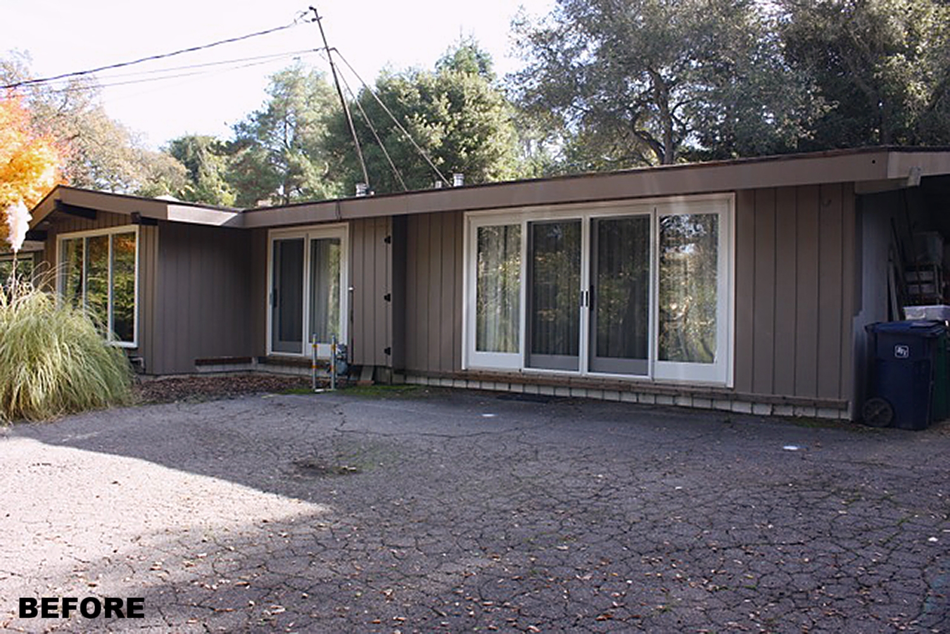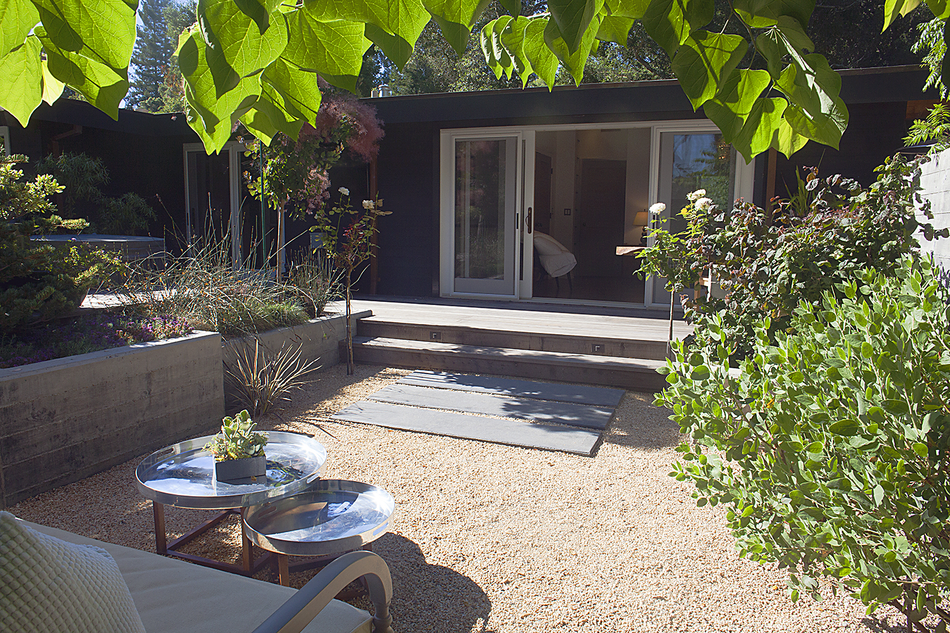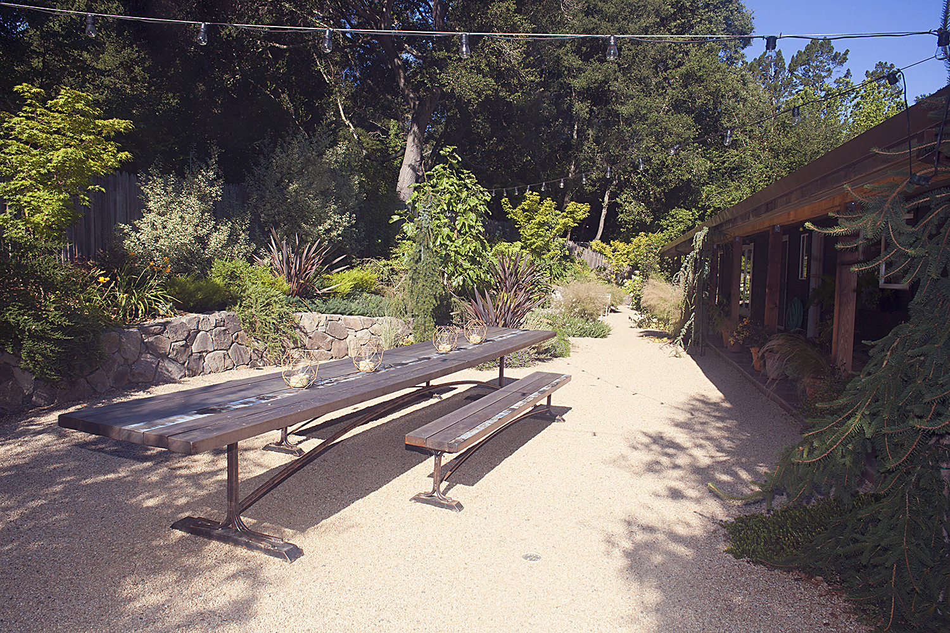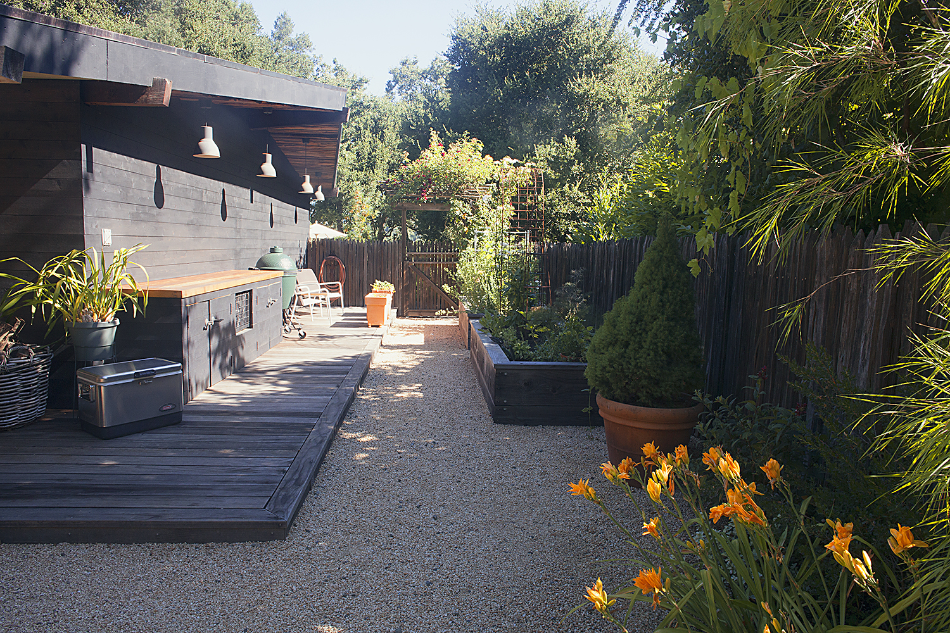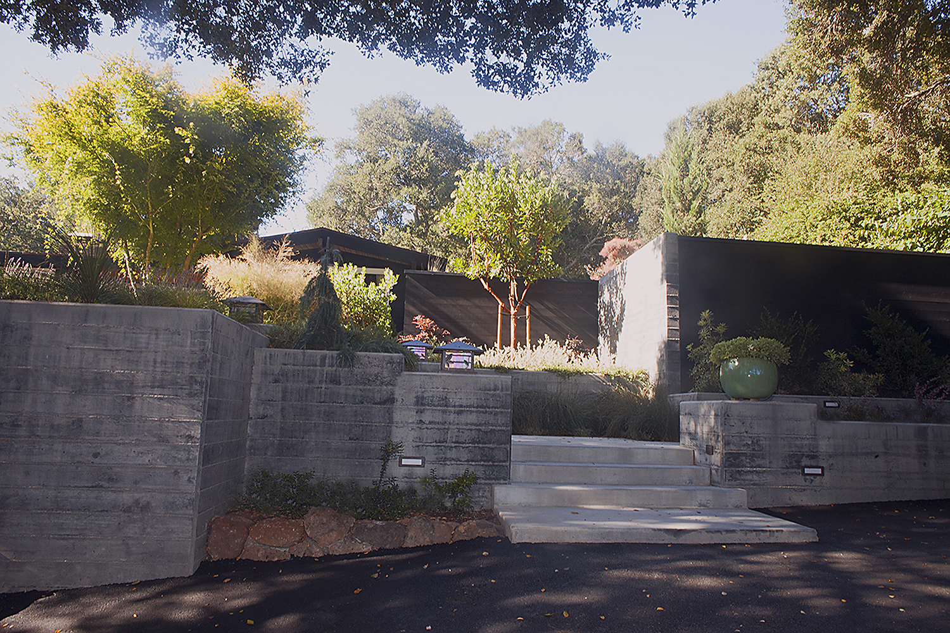On a knoll in Orinda, this old rancher was re-envisioned lovingly by its homeowners as a mid-century masterpiece. The Goodmans came onto the scene to continue their remodel into the gardens. Where once the driveway led right to the master bedroom and bath, these rooms now spill out to a private, outdoor master suite. Concrete and wood walls and planters provide divisions of space, materials appropriate for the architecture, while enlarging the livable footprint of this special home. The back yard has a more rustic and eclectic charm. Curving stone walls activate and tame the back hillside while creating both large and intimate gathering places, incorporating a hacienda-style patio, an inviting side area for bbq, cut flowers and vegetables beds.
