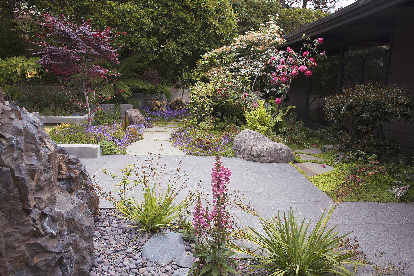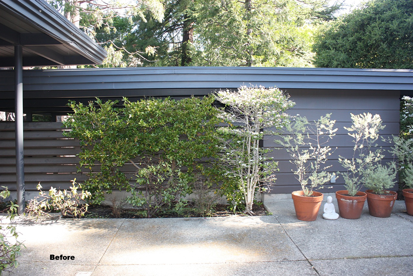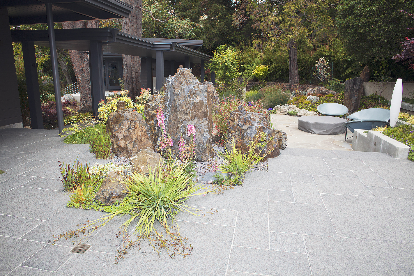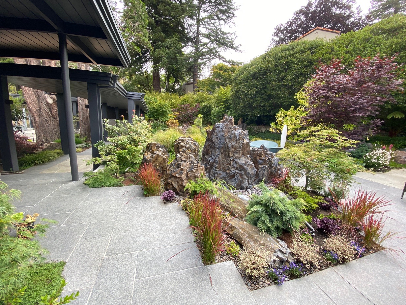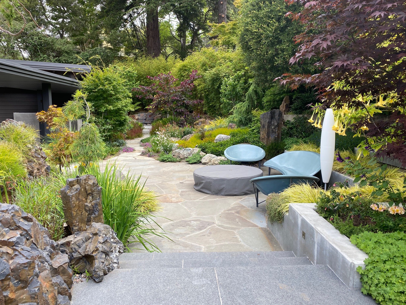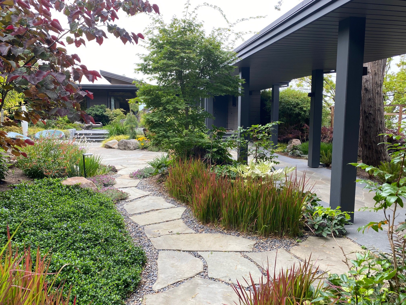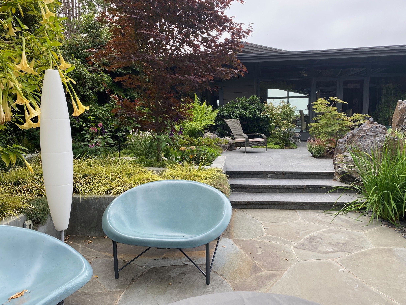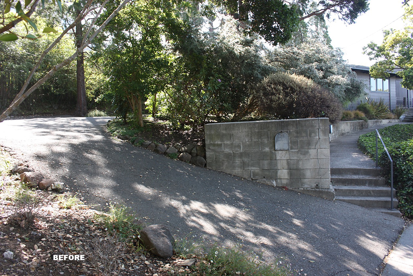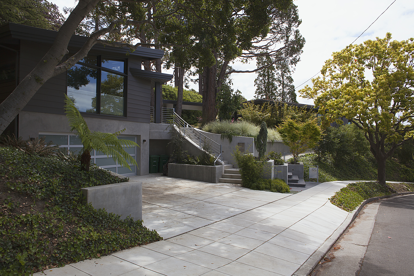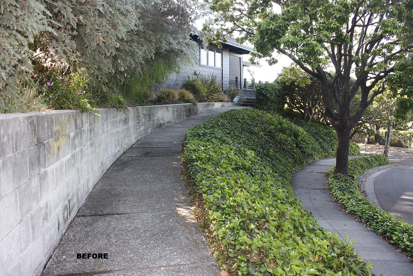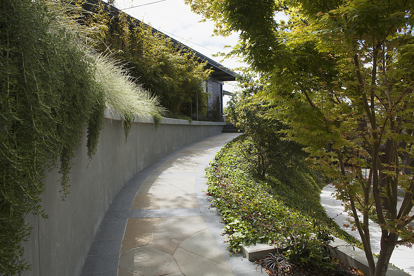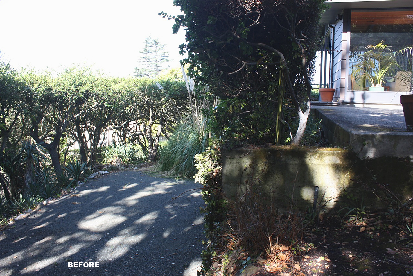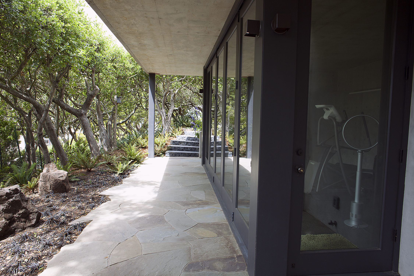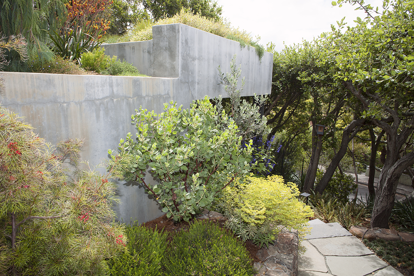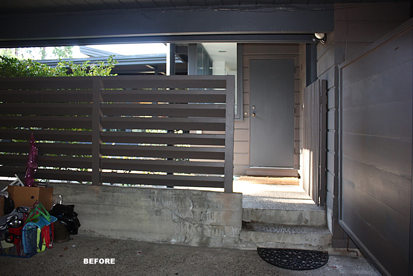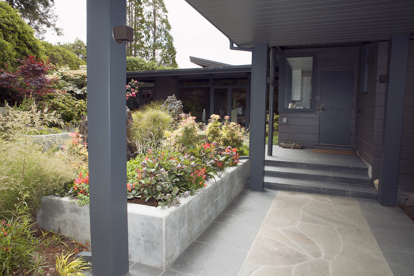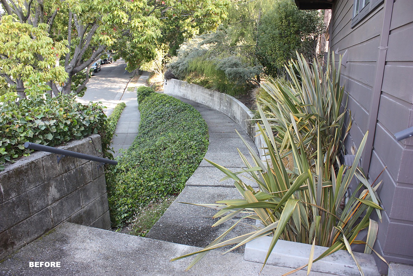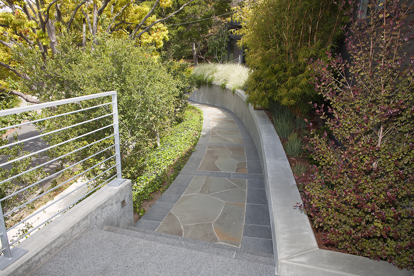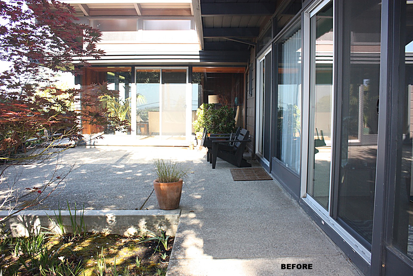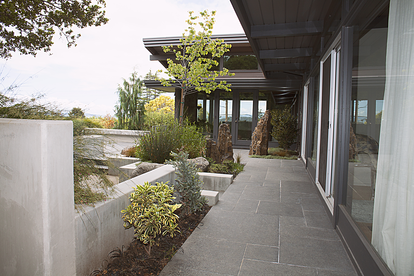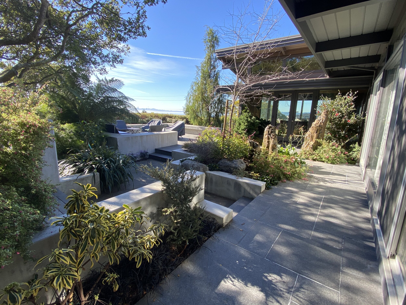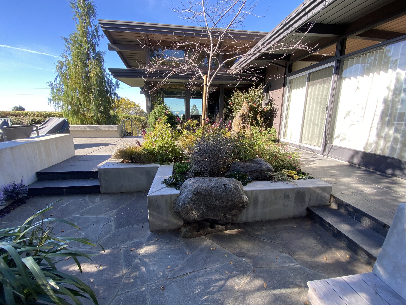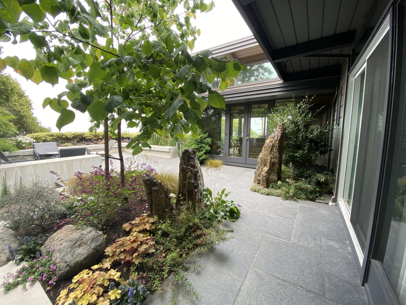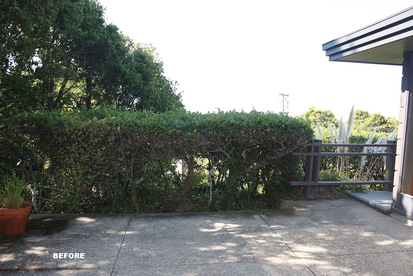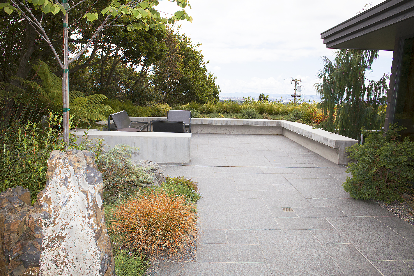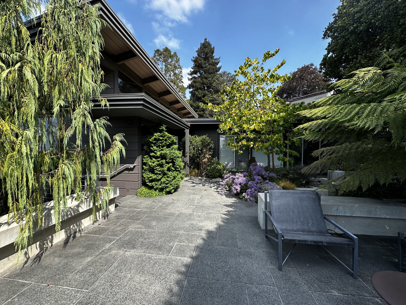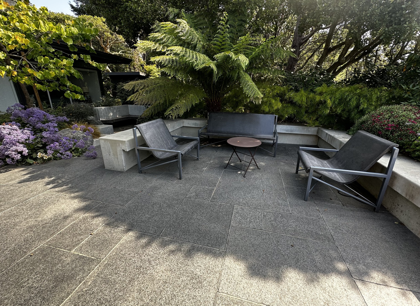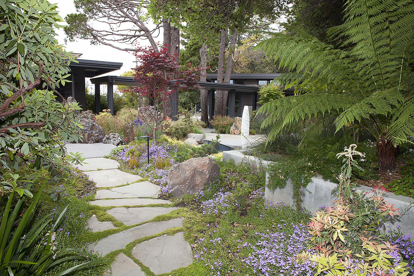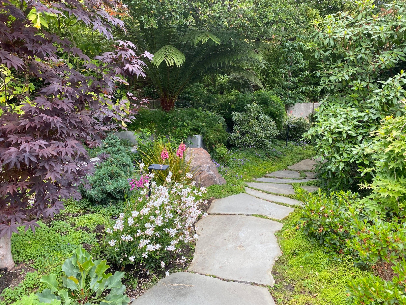In a wonderful and inspired collaboration with Steve Rynerson, of Rynerson-O’Brien Architecture, and Jetton Construction, GLD transformed a 50’s Gerald McCue Mid-Century Modern home to include seamless indoor-outdoor living environments. A carport located very close to the main house, which cut off both living and viewing spaces into the back yard, was replaced with a new garage (ADU), level in from the street below, handsomely topped off with an office-bedroom suite. A beautiful breezeway between the main house and ADU was envisioned to connect the new space to the original part of the house. Both the breezeway and ADU were thoughtfully designed, honoring the existing architecture. Concrete retaining walls and piers were designed and built to work architecturally and aesthetically as well as to accommodate the exacting guidelines set forth by the structural and soils engineers. This project was an act of love for three years, from the first conceptual meeting on site, guided lovingly by the homeowners who were gracious and encouraging throughout. Already a home with wonderful bones but little space for garden living, it has been transformed into a tranquil paradise.
